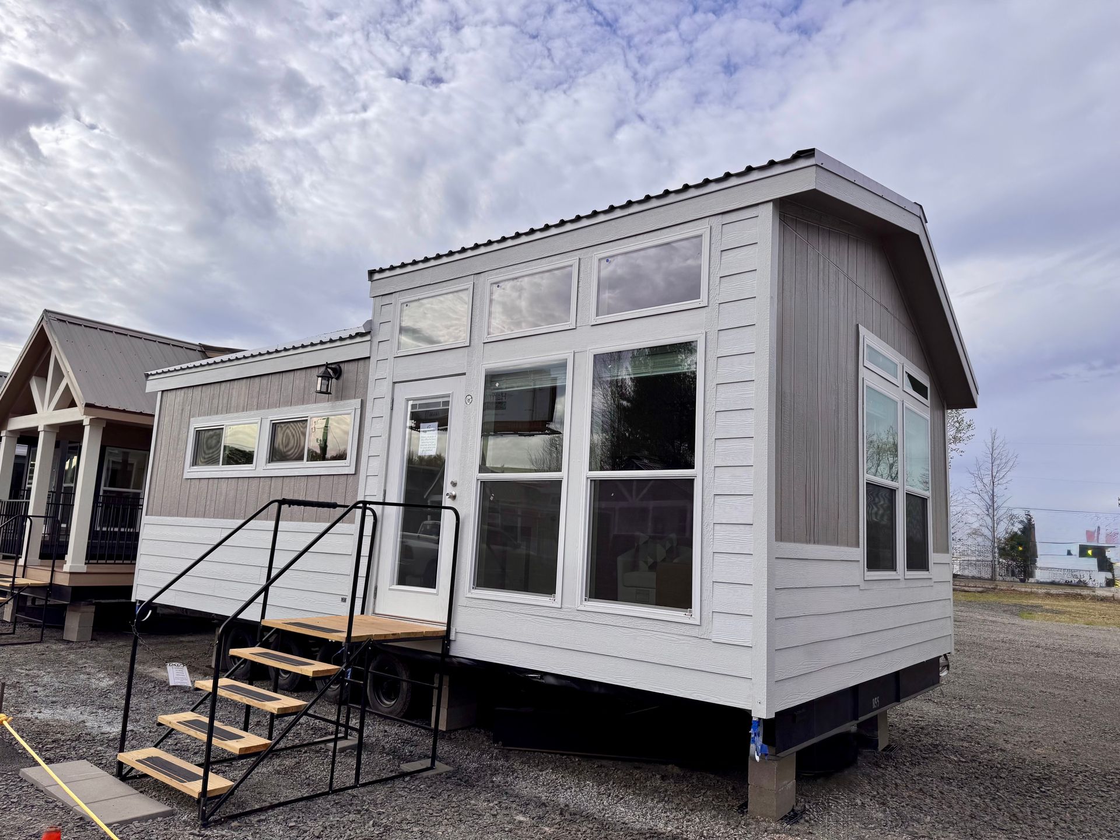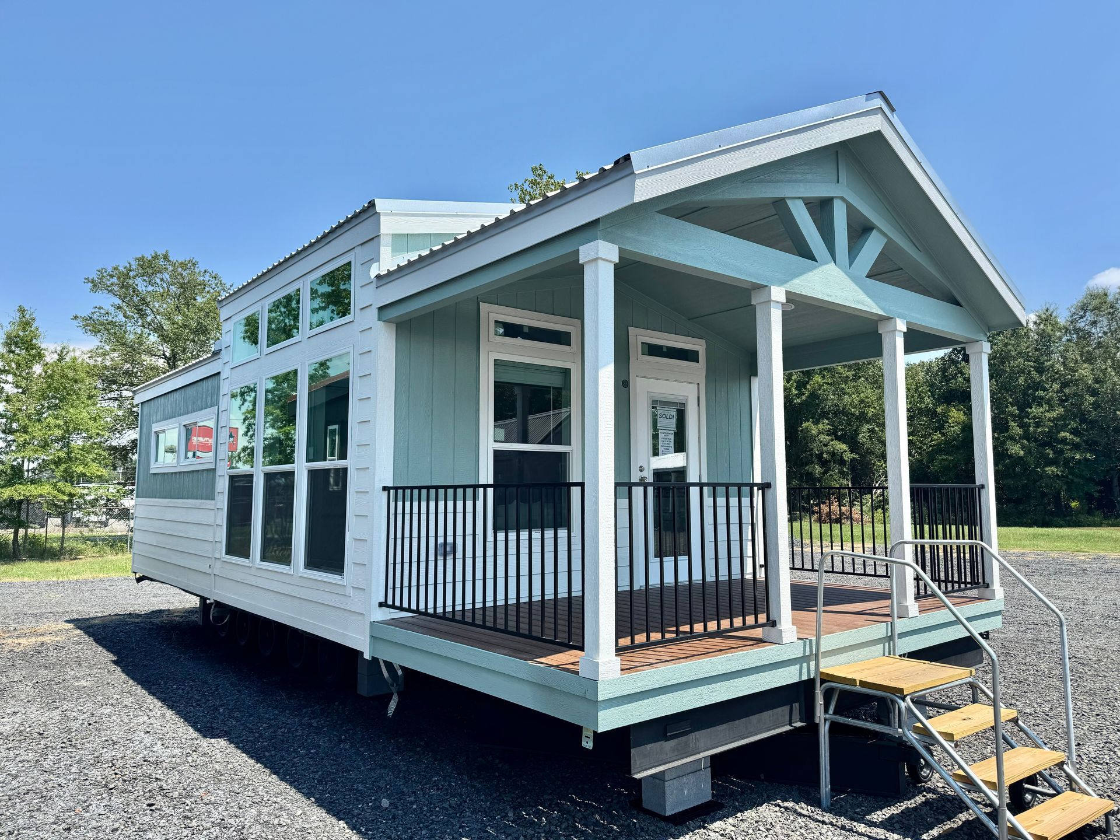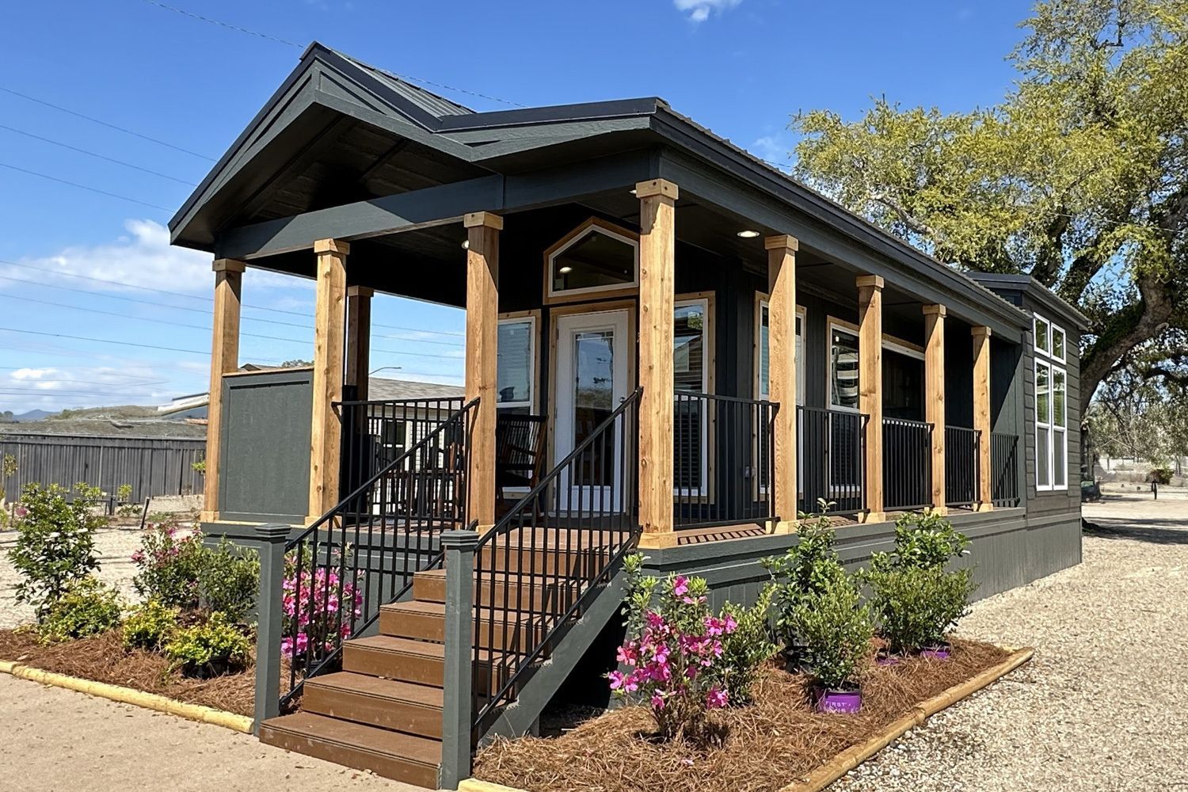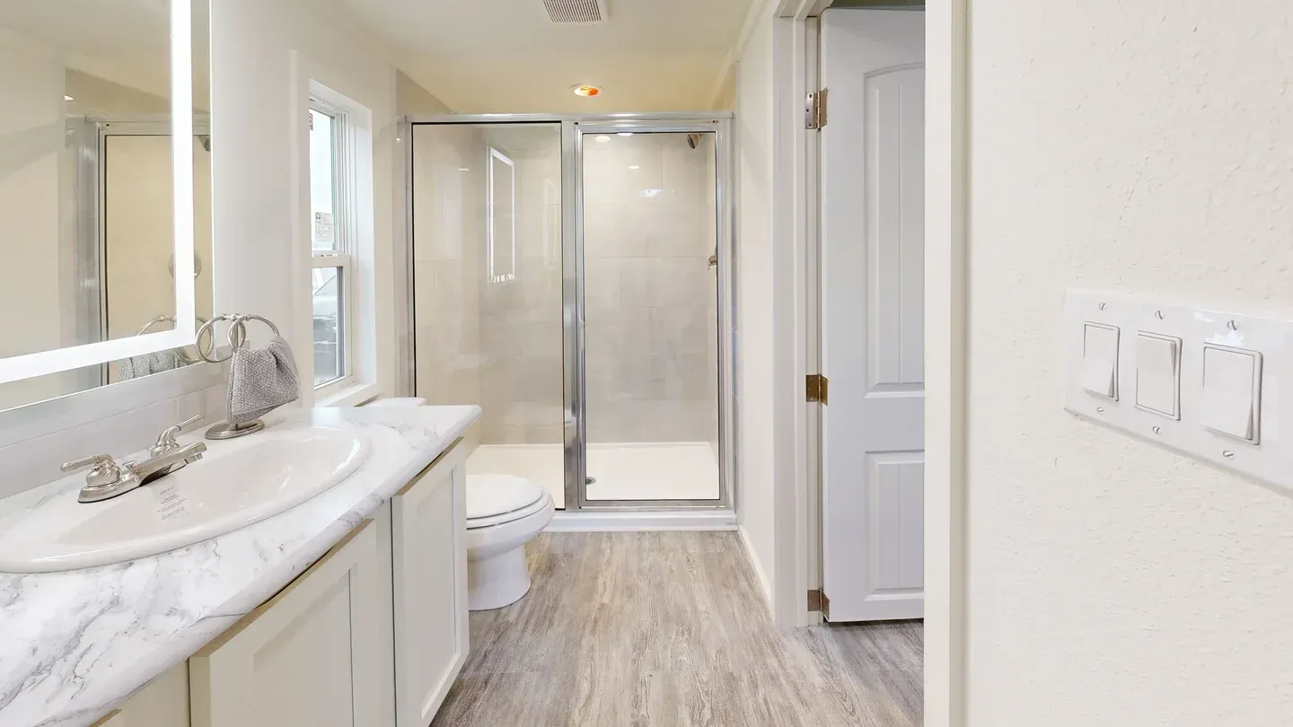Park Cottage Economy Series
Our Park Cottage series brings great options at a great price! A more value driven series but not sacrificing quality or great designs. This series is not as customizable but comes with lots of upgraded standard options and high end LG Appliances.
Stillwater
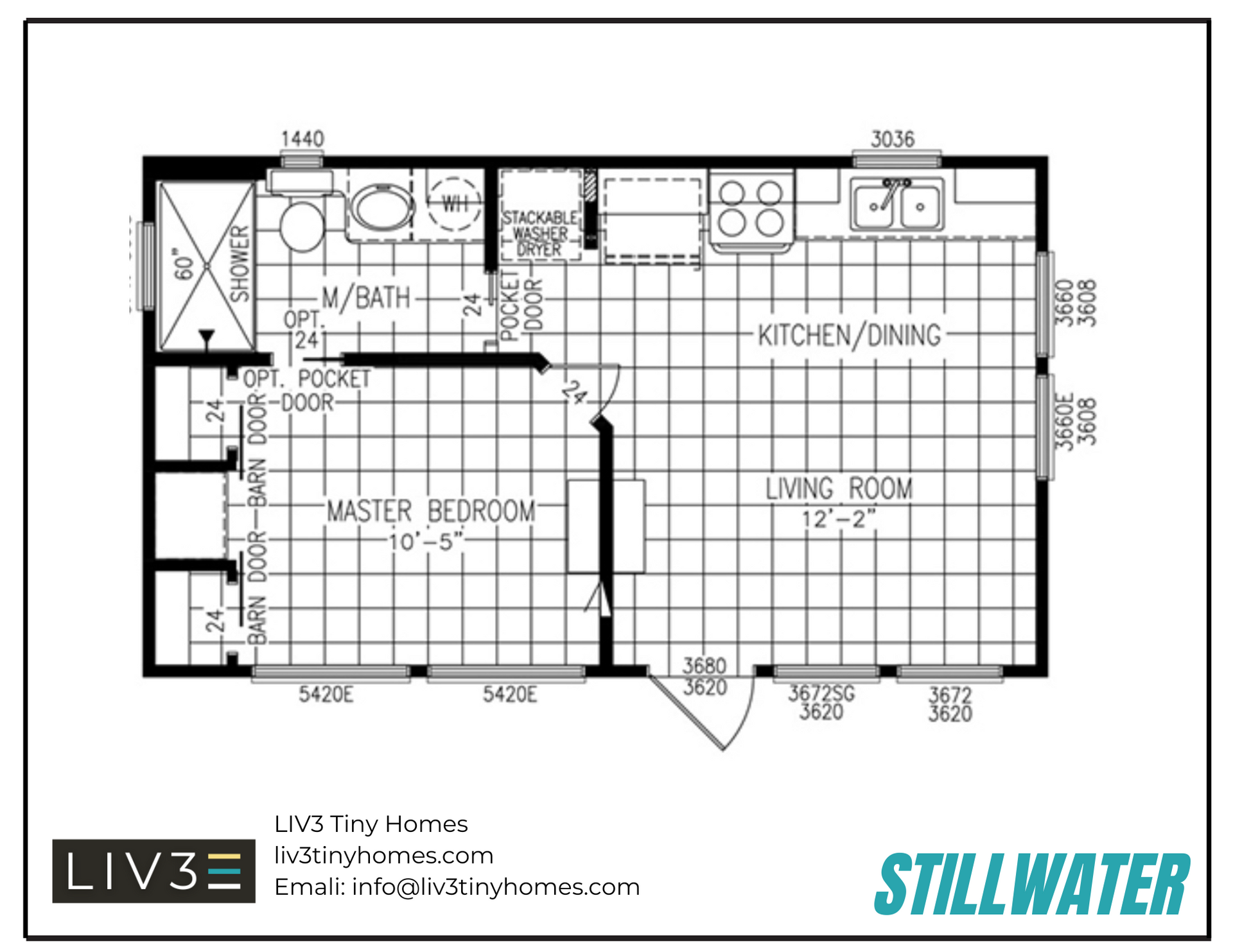
15’
Wide
King
bed
Side Entry Option
Premium Appliances
- 399 Sq. Ft. Total
- 15 x 26 + Porch
- 1 Bedroom 1 Bath
Stillwater - porch
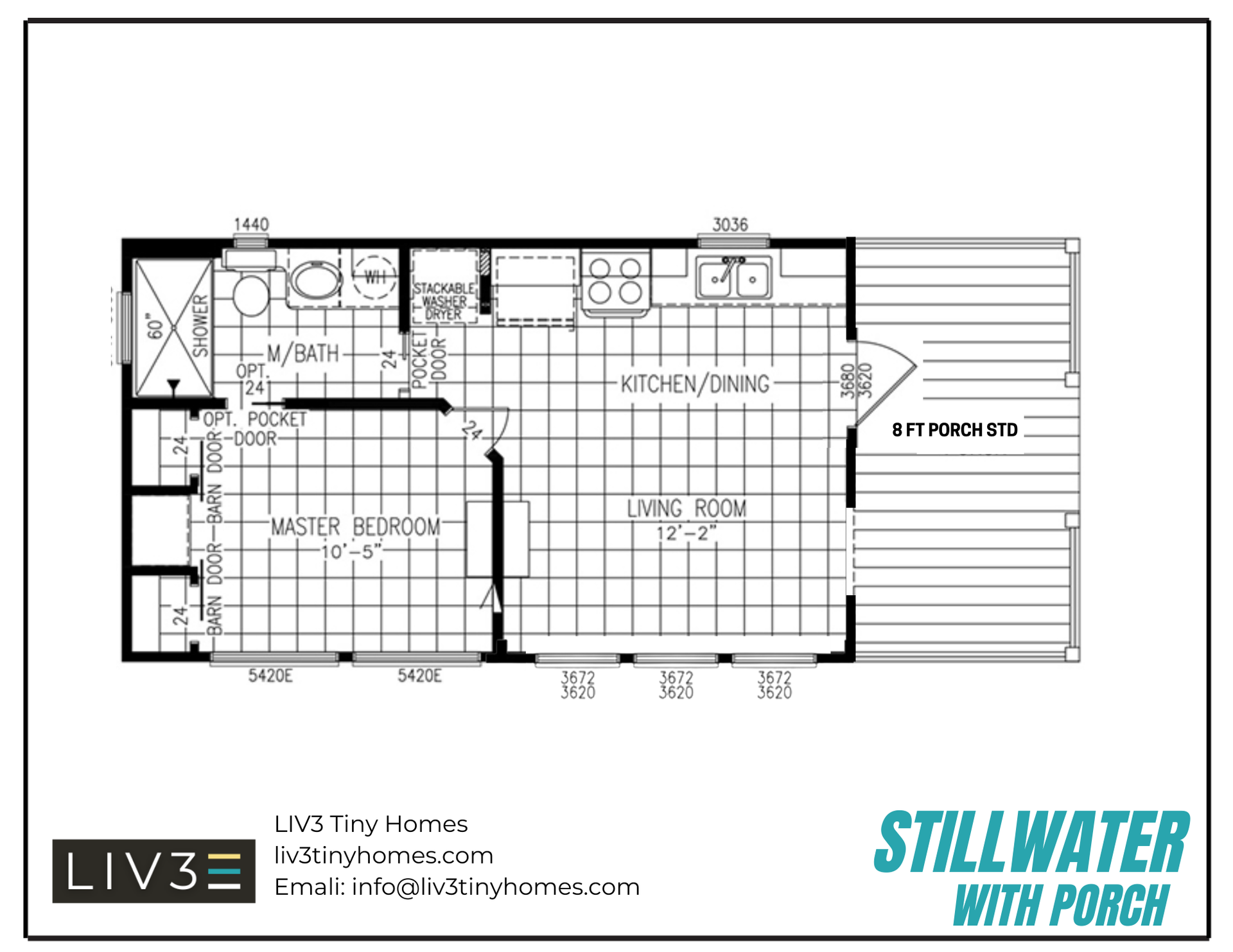
15’
Wide
King
bed
8ft porch std
premium
appliances
- 399 Sq. Ft. Total
- 15 x 26
- 1 Bedroom 1 Bath
Breckenridge
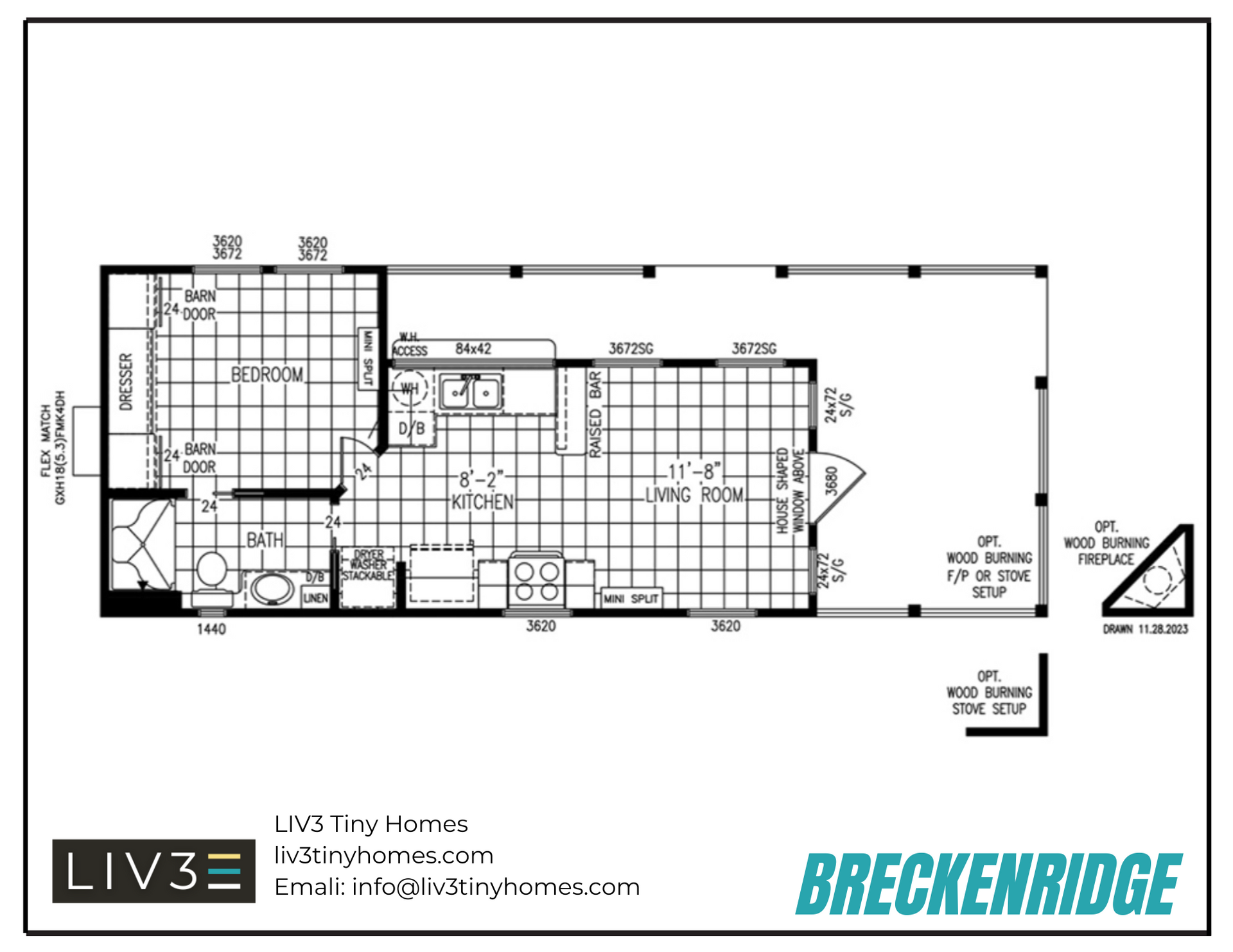
15’
Wide
Queen
bed
Bar
Seating
Porch Included
- 399 Sq. Ft. Total
- 15 x 31 + Porch
- 1 Bedroom 1 Bath
Sante fe
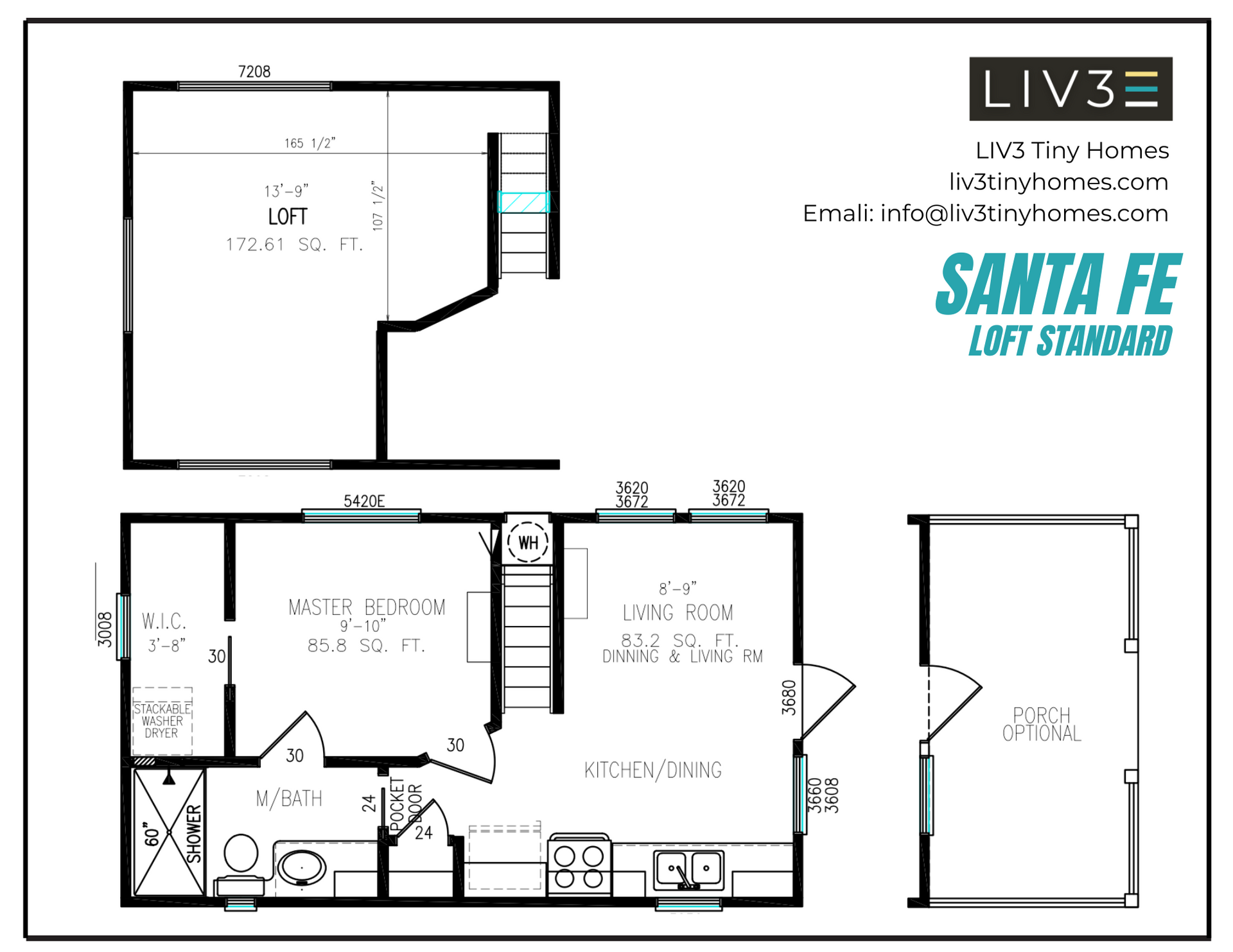
15’
Wide
Queen
bed
Large
loft
Walk-in closet
- 399 Sq. Ft. Total
- 15 x 26 + Porch
- 1 Bedroom 1 Bath
Sedona
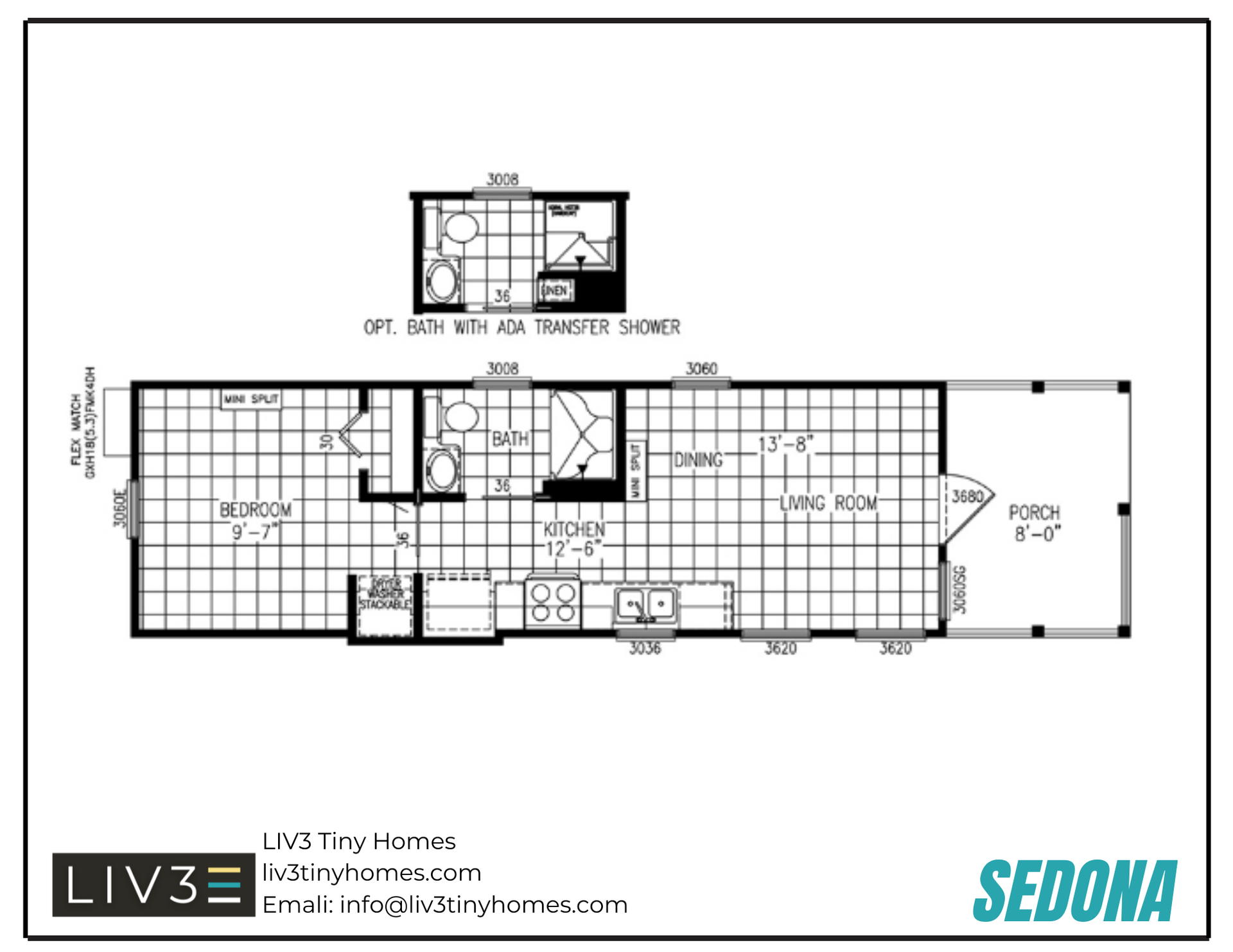
11’2
Wide
Queen
bed
Handicap friendly
8ft Porch STD
- 399 Sq. Ft. Total
- 15 x 26 + Porch
- 1 Bedroom 1 Bath

