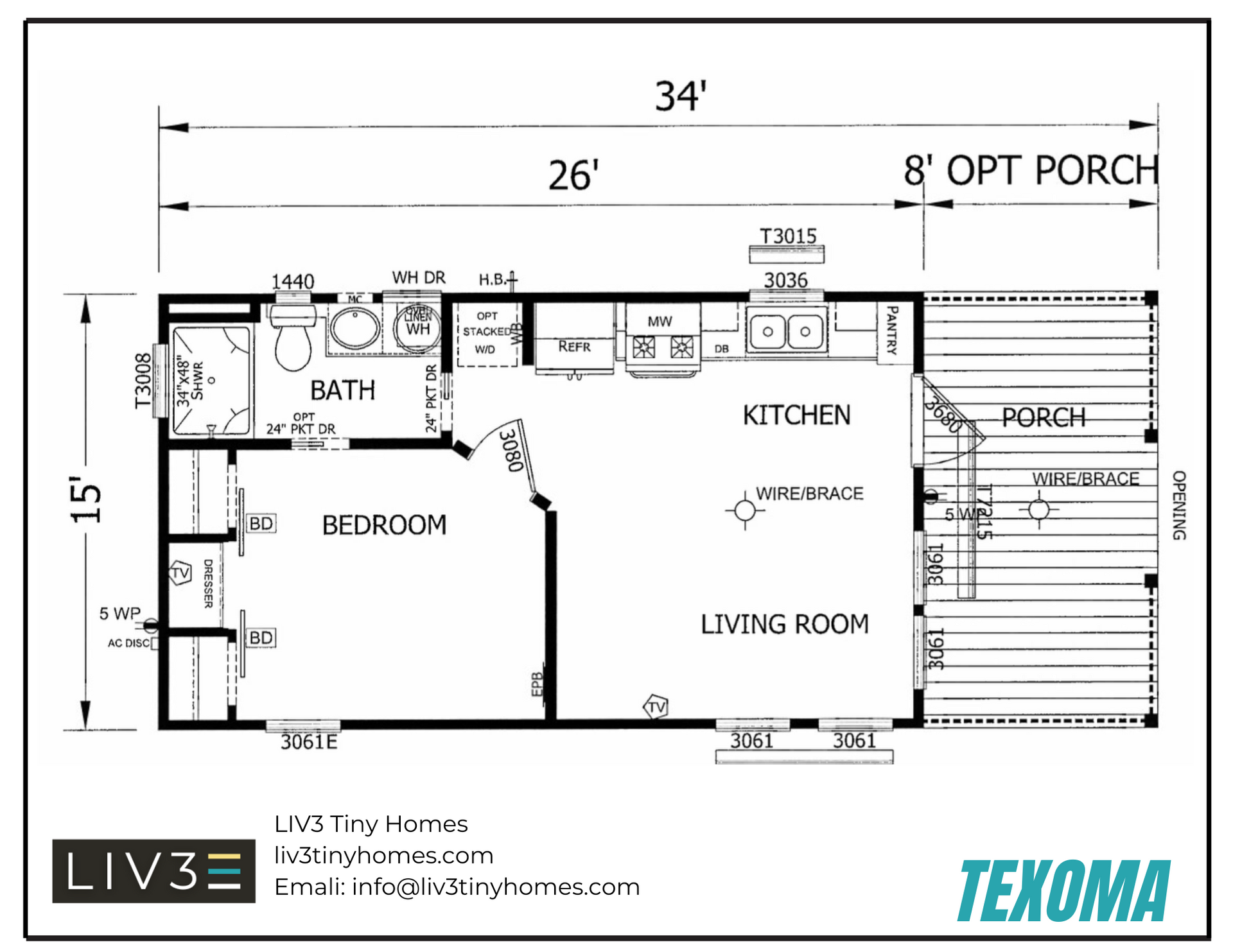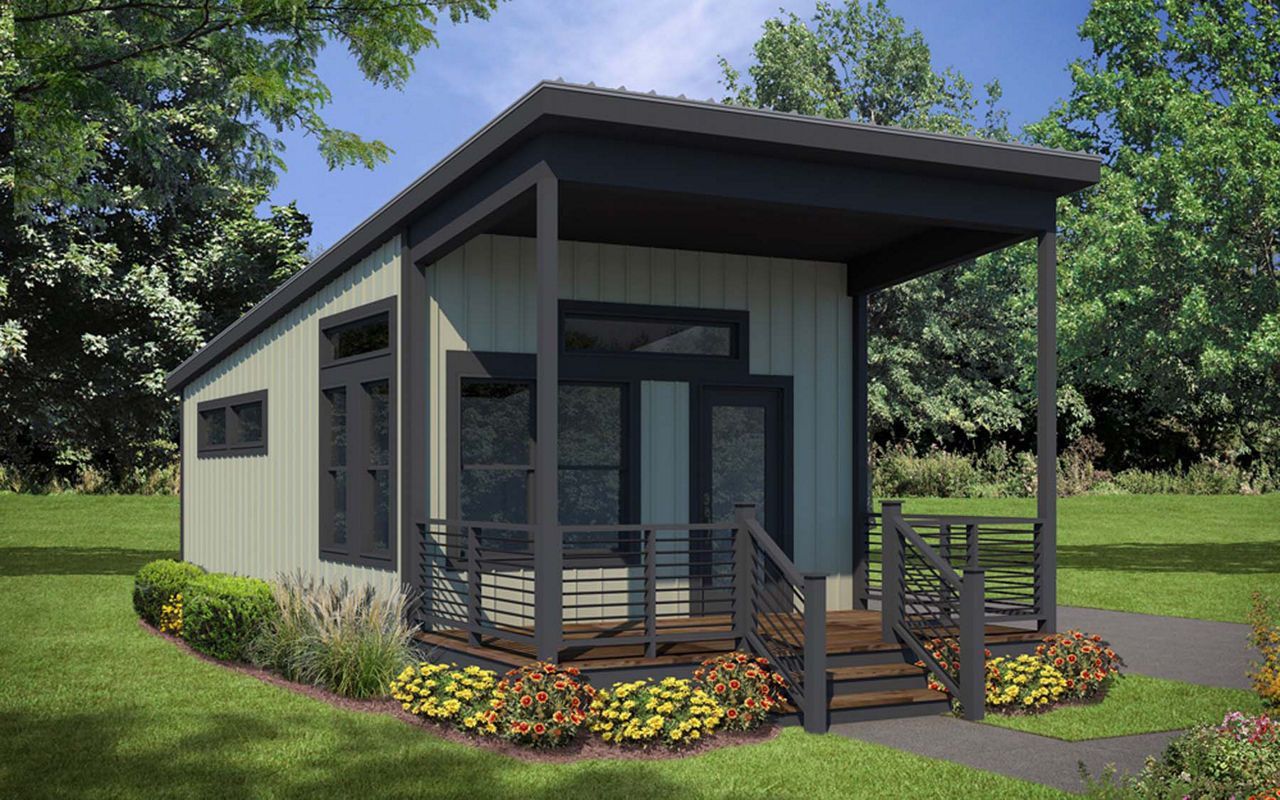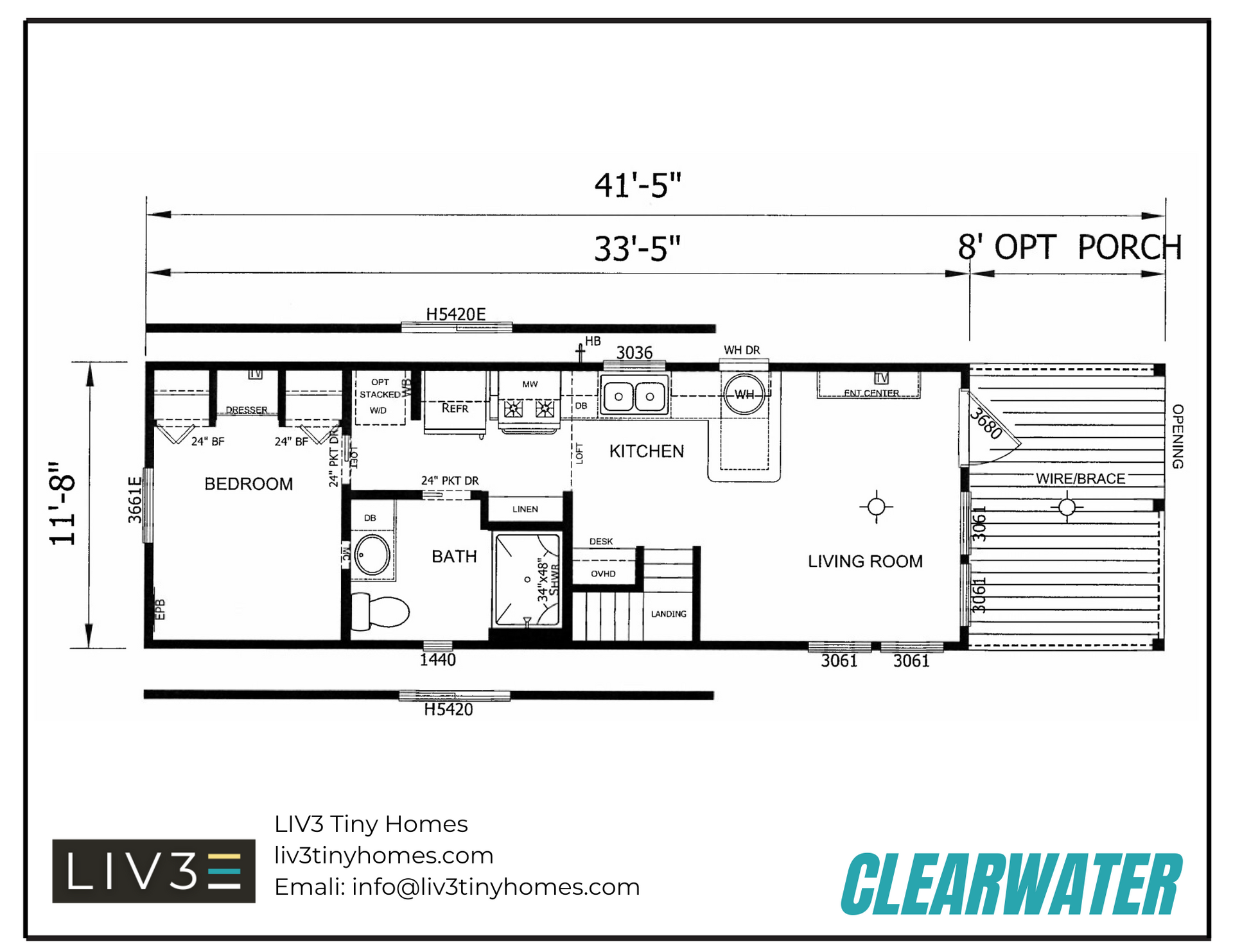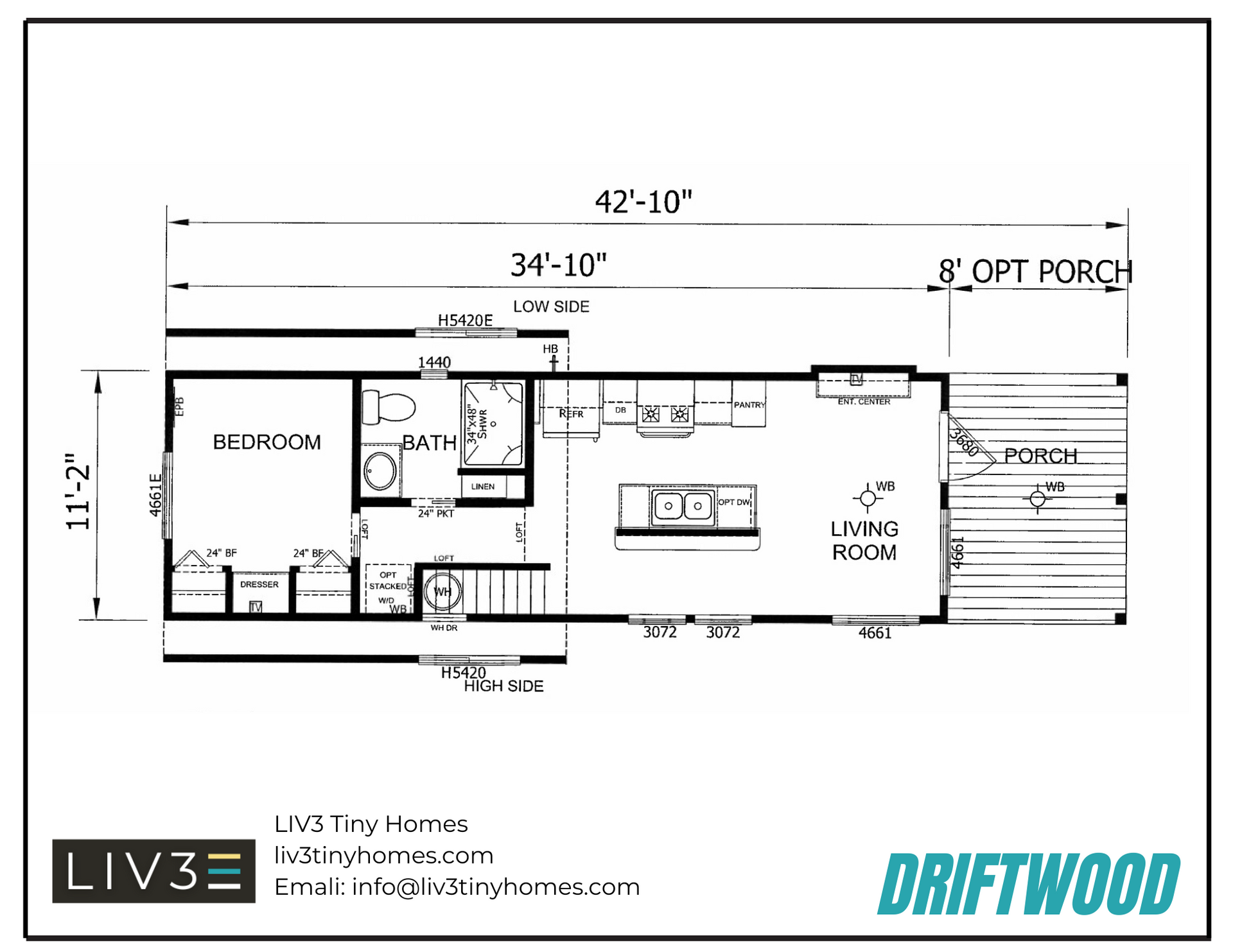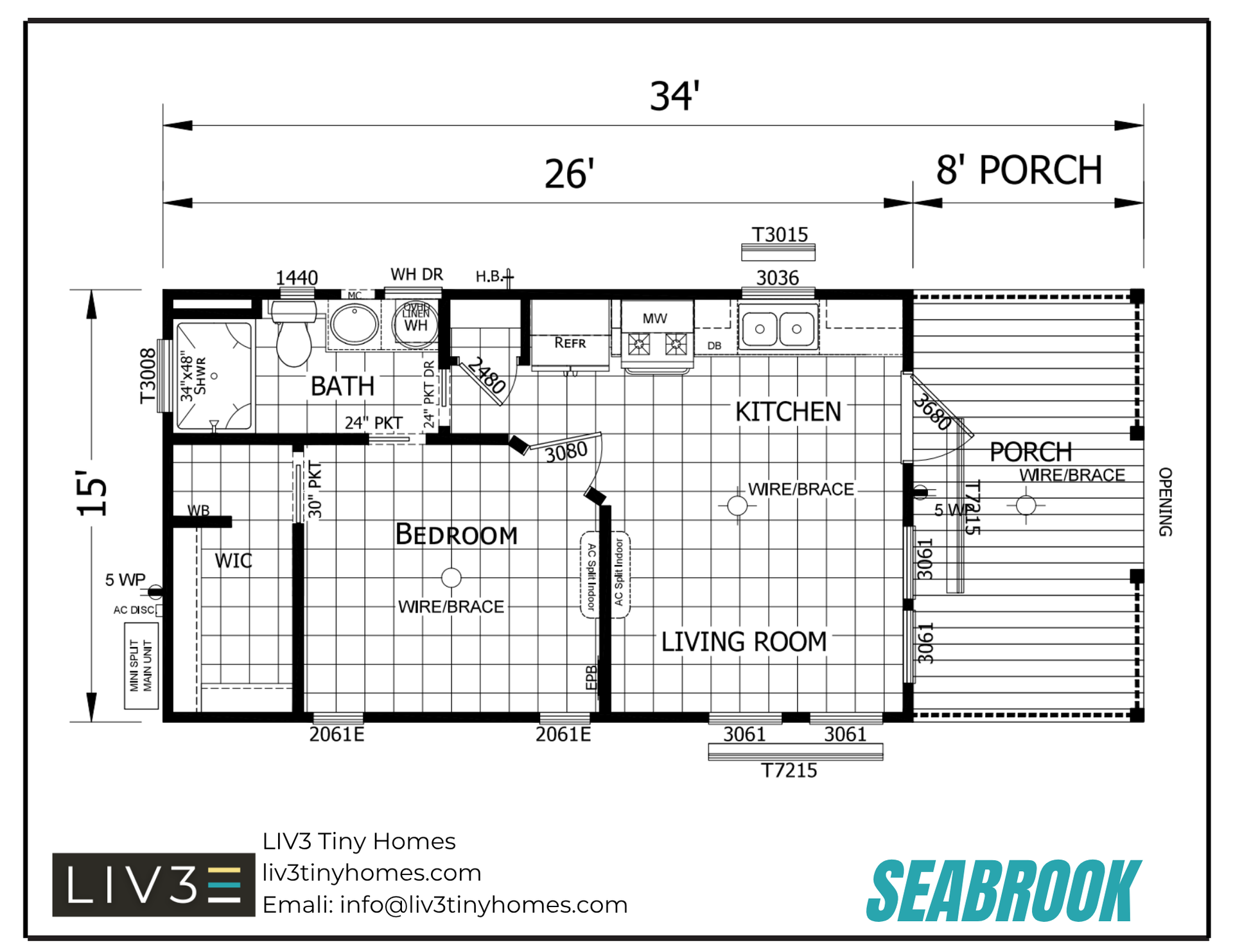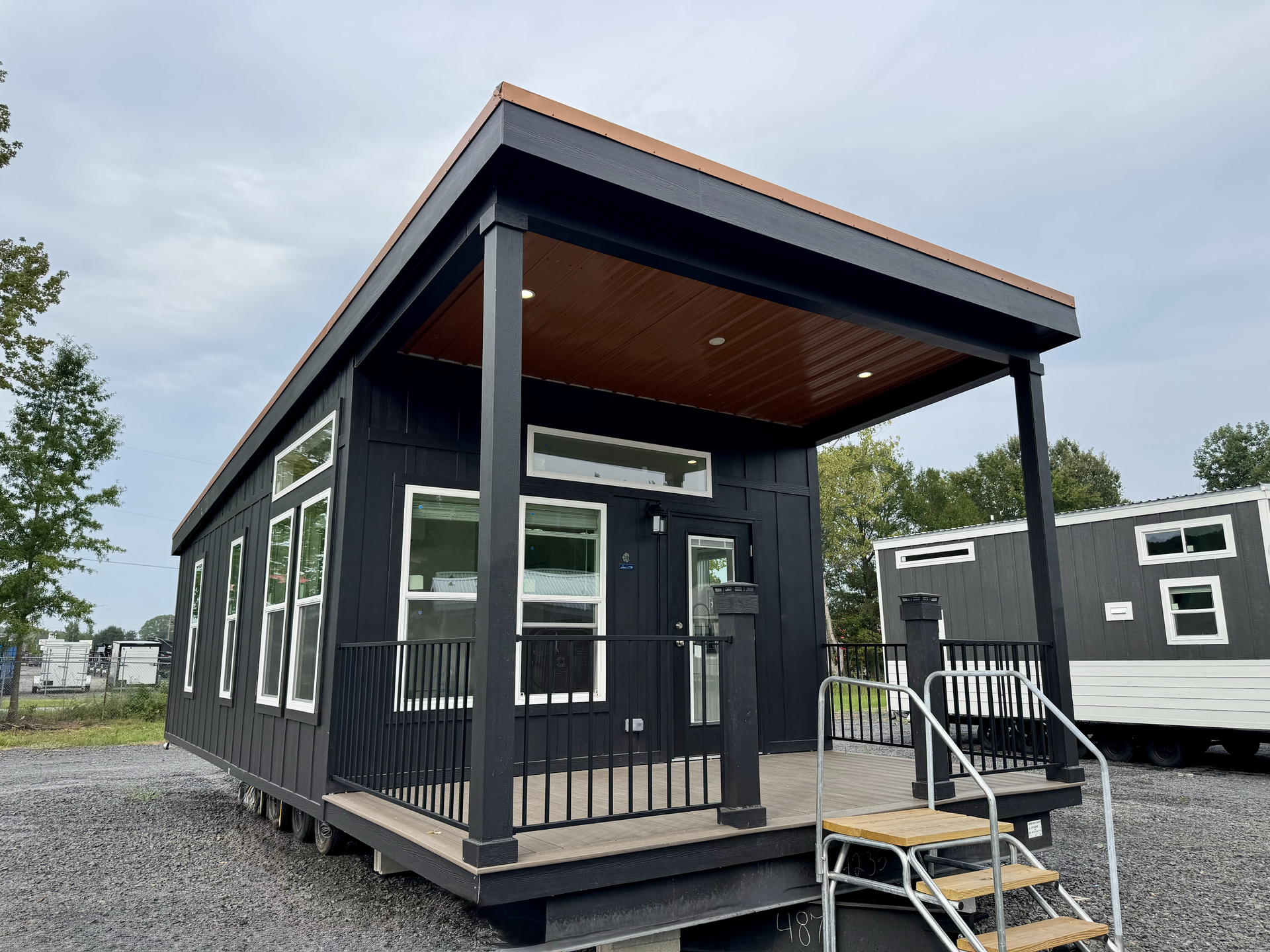Shore Park Premier Series
The Shore Park Homes brings a whole different look to park models. This series offers slight design changes to some of the traditional most popular park model floor plans. Lots of upgrades are available to add to the quality standard options.

